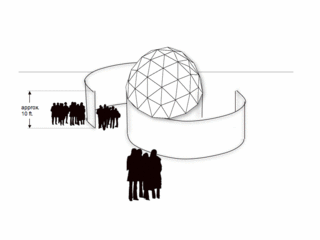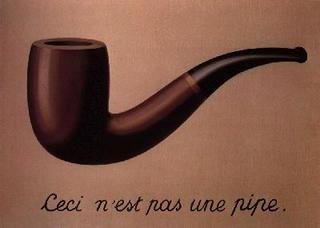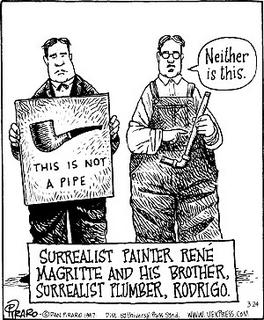Transvergence Proposal: Oculus/Observatory
This is a proposal of my project for the ISEA2006/ZeroOne Festival. I have asked my contacts in the art, tech, physics and other communities to help me form this proposal. I will post some of the correspondence from these contacts as it develops.
Proposal Zero One Festival 2006
Working title: Oculus/Observatory/ staring at the sun

The Oculus/Observatory: Staring at Sol is a large form public art platform to provide visitors to the ISEA 2006 symposium and the Zero One Festival a point to relax. The space is structured as an icon of the futurist ideal, the geodesic dome. The Fullerian space is designed to develop the dialog away from the symposium, a place to unwind, a place to discuss.
It employs metaphors to the eye, different ways of seeing and stargazing. The physical structure also mimics the space of a planetarium or an outdoor stargazing experience through a video projection of visual data from the SOHO solar research platform. The space provides a getaway from the festival and symposium in a climate controlled (cool, dark) space. It offers the participants places to sit or lie back as they stare at the projection of the sun mediated through the SOHO satellite. Through this mediation the viewer is allowed to do what normally would be devastatingly harmful: endlessly stare at the sun.
Physical Plant
Layout and Space:
The physical plant of Oculus/Observatory is a 30-foot diameter tent domed with geodesic dome. The geodesic frame will be traced with neon-like lighting of cycling secondary colors that will affect an illusion of a modulating glow from within during the dawn, twilight and night hours. Two corridors spiral into the observatory allowing egress to the oculus. Inside the structure viewers will find a cool dark environment, centered overhead is a projection of near real-time images of the Sun mediated from the SOHO satellite. Places to lounge will be provided as well as a ‘lawn’ to lie down on and gaze.

The Corridors:
These corridors are known as the paths of envisage/pre-retinal and encounter/post-retinal. These passages will begin transition to the darker interior environment. At the end of the corridor Visitors will enter the observatory chamber through a light lock that will mediate the daylight input. These passages are neither entry nor exit; they are egresses or portals into the metaphor. This is purposely done to deconstruct binding nature of the narrative form of beginning-event-ending. It is the choice/option of the viewer to engage the passage from either mode of seeing and flow toward either portal as exit.
The Dome and tent construction:
The dome is a lightweight tent structure made of fire-retardant material and PVC manufactured by Shelter Systems of Menlo Park. Shelter Systems provides a covering option of light exterior and black interior. Each of the vertices will support up to 15 lbs; overall weight can be distributed over many vertices to achieve a safe suspension. The tent can be knee-walled to form a higher head clearance on the interior. The 31.5-foot diameter tent is approximately 15.5 ft at the highest point inside. The tent is easily staked down to provide stability. Additionally the side can be opened to allow an arched opening that allows for normal passage without ‘ducking’. The tent can be assembled in an hour without the need of special tools. More information is available at: http://www.shelter-systems.com/ and http://www.shelter-systems.com/large.html
The Climate:
The inside space is climate controlled maintaining an environment approx 65 degrees Fahrenheit. This is to lend to the illusion/theatrical experience of night temperatures. Additionally, it offers the visitors a spot to escape the normally warm to hot weather of August. The mean maximum August temperature for San Jose is 82 with a record high of 89 (data from: http://www.wdc.ndin.net/sjc/climate.html). Research on keeping tenet cooled in progress. The volume of tent is approximately 30,000 cu. ft.

Projection:
Images from SOHO(Solar and Heliospheric Observatory sohowww.nascom.nasa.gov/) will be projected on the ceiling of the dome allowing the visitor to stare endlessly into the sun. The images are obtained every hour and processed through the Transformation Engine, a computer generated animation. Over the hour this system will morph one photographic state into the next. The overall effect will be a near-contemporaneous image of Sol mediated by satellite/researcher/animation.
Viewing:
The center of the oculus floor will be covered with an artificial lawn and few pieces of furniture to allow the visitors a space to sit or lie down and watch the slowly unfolding projection. Participants are encouraged to sit on the lawn. A walkway is separated from the lawn by a cordon and encircles the outside the perimeter of the ‘lawn’ and connects to the light-locks. Outside the walkway, the perimeter of the observatory is flanked with seating for alternative viewing and visitors who wish not to sit on the floor.

The Audience:
The installation is focused on the participants of the Symposium/Festival. Additionally my project is focused on the scientific community that is found in the Silicon Valley area. Stanford Solar Lab and AMES are two of the of science institutions that come to mind. In addition the physics dept at SJSU is advising me. They have shown great interest in the project as a platform to


